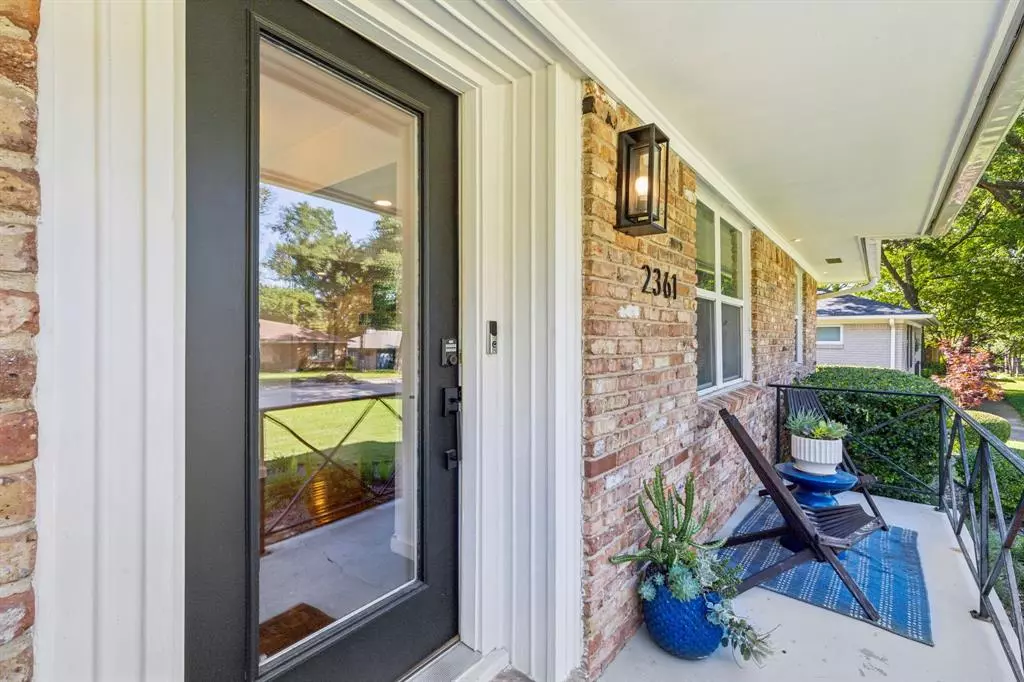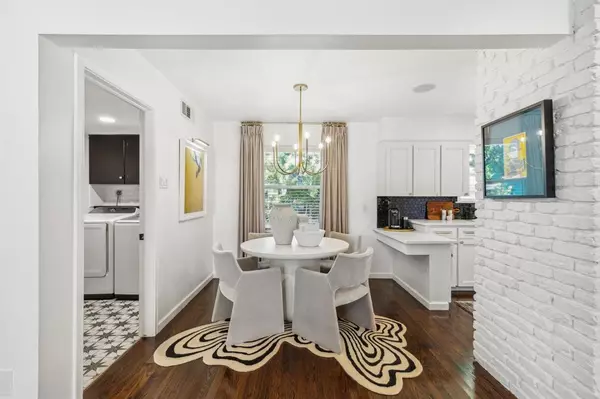$550,000
For more information regarding the value of a property, please contact us for a free consultation.
3 Beds
2 Baths
2,096 SqFt
SOLD DATE : 09/10/2024
Key Details
Property Type Single Family Home
Sub Type Single Family Residence
Listing Status Sold
Purchase Type For Sale
Square Footage 2,096 sqft
Price per Sqft $262
Subdivision Claremont Park 01
MLS Listing ID 20686073
Sold Date 09/10/24
Style Traditional
Bedrooms 3
Full Baths 2
HOA Y/N None
Year Built 1960
Annual Tax Amount $10,458
Lot Size 9,278 Sqft
Acres 0.213
Property Description
Ask Listing Agent about the 3% FHA ASSUMABLE LOAN! Welcome to this exquisite home offering 3 bedrooms and 2 baths and is situated in a highly desirable area. As you step inside, you'll be greeted by an inviting open floor plan that seamlessly connects the living, dining, and kitchen areas. The living space is bathed in natural light, creating a warm and welcoming ambiance with a brick fireplace. There is a built-in sound system throughout the home, which is perfect for entertaining. The kitchen features modern appliances, quartz counters, plenty of cabinet space, a gas cooktop, and a breakfast area. The primary suite is a peaceful retreat with its generous size and en-suite bathroom. Outside, the backyard provides privacy for outdoor gatherings and pets. The impeccable, mature landscaping creates impressive curb appeal. Conveniently located in a sought-after neighborhood and offers easy access to dining, shopping, and entertainment. Virtual tour available. Schedule your Showing today!
Location
State TX
County Dallas
Direction Please use Navigation.
Rooms
Dining Room 1
Interior
Interior Features Built-in Features, Cable TV Available, Decorative Lighting, High Speed Internet Available, Open Floorplan
Heating Central, Natural Gas
Cooling Central Air, Electric
Flooring Laminate, Tile, Wood
Fireplaces Number 1
Fireplaces Type Brick, Gas Logs, Gas Starter, Living Room
Appliance Dishwasher, Disposal, Electric Oven, Gas Cooktop, Gas Water Heater, Microwave
Heat Source Central, Natural Gas
Exterior
Exterior Feature Rain Gutters, Private Yard
Garage Spaces 2.0
Fence Wood
Utilities Available City Sewer, City Water
Roof Type Composition
Total Parking Spaces 2
Garage Yes
Building
Lot Description Landscaped, Sprinkler System, Subdivision
Story One
Foundation Pillar/Post/Pier
Level or Stories One
Structure Type Brick
Schools
Elementary Schools Conner
Middle Schools H.W. Lang
High Schools Skyline
School District Dallas Isd
Others
Ownership SEE OFFER INSTRUCTIONS
Acceptable Financing Cash, Conventional, FHA, VA Loan
Listing Terms Cash, Conventional, FHA, VA Loan
Financing Conventional
Read Less Info
Want to know what your home might be worth? Contact us for a FREE valuation!

Our team is ready to help you sell your home for the highest possible price ASAP

©2024 North Texas Real Estate Information Systems.
Bought with Patrice Shelby • Allie Beth Allman & Assoc.

"My job is to find and attract mastery-based agents to the office, protect the culture, and make sure everyone is happy! "






